Tantalus Chalet
- 5 Beds |
- 4.5 Baths |
- 10 Guests
Tantalus Chalet
- 5 Beds |
- 4.5 Baths |
- 10 Guests
Tantalus Chalet
Indulge in an authentic Whistler getaway at the majestic Tantalus Chalet, a rustic three level log home located in the prestigious Benchlands. This classic chalet offers the warmth and charm befitting of a hallmark movie with picturesque mountain views, vaulted ceilings, open concept living and real wood fireplaces – an idyllic home base for your next family or group’s s ski, golf, or bike holiday to Whistler.
This remarkable 3700 sqft log home is the ideal sanctuary for large families featuring 5 bedrooms and multiple common areas perfect for entertaining and relaxing. As you step inside, you'll be welcomed by an abundance of natural light and the inviting embrace of a cozy wooden interior, showcasing the large kitchen, dining, open living space, powder room and expansive patio. Upstairs you will find 3 bedrooms, the primary with ensuite, and two bedrooms with a shared full bathroom and a living/workspace retreat. On the bottom floor, are the last two bedrooms with ensuites sharing an additional living room space that opens onto the second patio with a private hot tub.
With just a short walk to the shuttle or a 15 minute walk to the ski in trail, you’ll be able to quickly access the new Blackcomb gondola and if snow conditions permit, ski-home along the trail to Horstman Lane offering a 2 minute walkable route to your hot tub, to help soothe those aching muscles after your exhilarating day on the slopes. Then ease into the soft cushions on the comfortable sofas, recounting the day's adventures, or gather around the dining table with a home cooked meal prepared in the fully equipped kitchen with your nearest and dearest.
ROOMS:
- Room 1: Primary bedroom (upstairs), King bed, plenty of storage for clothes, ensuite bathroom with large bath, private patio with forest views and AC unit
- Room 2: Queen bed (upstairs) with closet for storage, TV, shared bathroom and AC unit
- Room 3: Queen bed (upstairs) with closet for storage, TV and AC unit
- Room 4: Queen bed (downstairs) with ensuite bathroom and closet for storage
- Room 5: Queen bed (downstairs) with ensuite bathroom and closet for storage
LOCATION:
This quintessential log home is located in the prestigious Benchlands on the slope side of Blackcomb Mountain, a lovely area that offers tranquility and proximity to the mountain. When looking to head to the Village, the Benchlands free shuttle bus runs every 30 minutes and is a very easy way to get around. Alternatively, the Upper Village is a 15 minute walk away down a pleasant wooded trail, and the main village is a 20 minute walk. Grocery and liquor stores are within a 12 minute walk to the Upper Village.
In the summer, bike and walking trails to Lost Lake Park and the Fairmont Golf Club are right on your doorstep.
SKI OUT:
A 15 minute walk to the slope to ski down and upload the Blackcomb gondola, or a 5 minute walk to the free shuttle. And snow conditions permitted, you can ski home on blue/green trails directly to Horstman Lane then its only a 2 minute walk to the property.
PARKING:
Free parking available on-site. The driveway can accommodate up to 3 vehicles.
Other features you'll love:
- Majestic and classic "Whistler ski chalet" style 5 bedroom and 4.5 bathroom home, with large log posts, floor-to-ceiling windows and glass doors showcase the stunning mountain views
- Fully equipped kitchen with modern appliances, perfect for home cooking and entertaining
- Private Jacuzzi hot tub
- 3 wood fireplaces (available fall/winter/spring)
- Private patios with mountain views
- Private garage for secure bike and ski storage
- 2 dedicated workspace areas
- 3 living area/TV spaces
- Complimentary body wash, shampoo, and conditioner
- Laundry closet with full capacity washer and dryer
- Exclusive discount codes for ZenAway guests on rentals and activities in Whistler
- Detailed Guidebook with local activity/dining recommendations.
Other things to note:
- A member of our team will meet you at the property for Check-In to show you a few key pieces of information about the home. Check-In times are between 4pm - 7pm. A $75 late Check-In fee will apply if guests Check-In between 7pm - 9pm. No Check-Ins past 9pm.
This remarkable 3700 sqft log home is the ideal sanctuary for large families featuring 5 bedrooms and multiple common areas perfect for entertaining and relaxing. As you step inside, you'll be welcomed by an abundance of natural light and the inviting embrace of a cozy wooden interior, showcasing the large kitchen, dining, open living space, powder room and expansive patio. Upstairs you will find 3 bedrooms, the primary with ensuite, and two bedrooms with a shared full bathroom and a living/workspace retreat. On the bottom floor, are the last two bedrooms with ensuites sharing an additional living room space that opens onto the second patio with a private hot tub.
With just a short walk to the shuttle or a 15 minute walk to the ski in trail, you’ll be able to quickly access the new Blackcomb gondola and if snow conditions permit, ski-home along the trail to Horstman Lane offering a 2 minute walkable route to your hot tub, to help soothe those aching muscles after your exhilarating day on the slopes. Then ease into the soft cushions on the comfortable sofas, recounting the day's adventures, or gather around the dining table with a home cooked meal prepared in the fully equipped kitchen with your nearest and dearest.
ROOMS:
- Room 1: Primary bedroom (upstairs), King bed, plenty of storage for clothes, ensuite bathroom with large bath, private patio with forest views and AC unit
- Room 2: Queen bed (upstairs) with closet for storage, TV, shared bathroom and AC unit
- Room 3: Queen bed (upstairs) with closet for storage, TV and AC unit
- Room 4: Queen bed (downstairs) with ensuite bathroom and closet for storage
- Room 5: Queen bed (downstairs) with ensuite bathroom and closet for storage
LOCATION:
This quintessential log home is located in the prestigious Benchlands on the slope side of Blackcomb Mountain, a lovely area that offers tranquility and proximity to the mountain. When looking to head to the Village, the Benchlands free shuttle bus runs every 30 minutes and is a very easy way to get around. Alternatively, the Upper Village is a 15 minute walk away down a pleasant wooded trail, and the main village is a 20 minute walk. Grocery and liquor stores are within a 12 minute walk to the Upper Village.
In the summer, bike and walking trails to Lost Lake Park and the Fairmont Golf Club are right on your doorstep.
SKI OUT:
A 15 minute walk to the slope to ski down and upload the Blackcomb gondola, or a 5 minute walk to the free shuttle. And snow conditions permitted, you can ski home on blue/green trails directly to Horstman Lane then its only a 2 minute walk to the property.
PARKING:
Free parking available on-site. The driveway can accommodate up to 3 vehicles.
Other features you'll love:
- Majestic and classic "Whistler ski chalet" style 5 bedroom and 4.5 bathroom home, with large log posts, floor-to-ceiling windows and glass doors showcase the stunning mountain views
- Fully equipped kitchen with modern appliances, perfect for home cooking and entertaining
- Private Jacuzzi hot tub
- 3 wood fireplaces (available fall/winter/spring)
- Private patios with mountain views
- Private garage for secure bike and ski storage
- 2 dedicated workspace areas
- 3 living area/TV spaces
- Complimentary body wash, shampoo, and conditioner
- Laundry closet with full capacity washer and dryer
- Exclusive discount codes for ZenAway guests on rentals and activities in Whistler
- Detailed Guidebook with local activity/dining recommendations.
Other things to note:
- A member of our team will meet you at the property for Check-In to show you a few key pieces of information about the home. Check-In times are between 4pm - 7pm. A $75 late Check-In fee will apply if guests Check-In between 7pm - 9pm. No Check-Ins past 9pm.
Amenities
- Safety Features
- Carbon Monoxide Detector
- Fire Extinguisher
- Smoke Detector
- Suitability
- Pets Not Allowed
- Free Parking
- Fireplace
- Decked area
- Entertainment
- Television
- Satellite or Cable
- Pool/Spa
- Hot Tub
- Kitchen and Dining
- Kitchen
- Dining Area
- Refrigerator
- Coffee Maker
- Microwave
- Dishwasher
- Dishes Utensils
- Toaster
- Oven
- Fridge
- Freezer
- Kettle
- Cooking Basics
- Coffee
- Amenities
- Internet
- Washer
- Dryer
- Hair Dryer
- Iron Board
- Location Types
- Mountain View
- Checkin Available
- Checkout Available
- Not Available
- Available
- Checkin Available
- Checkout Available
- Not Available
Seasonal Rates (Nightly)
Select number of months to display:
by
on
| Room | Beds | Baths | Comments |
|---|---|---|---|
| {[room.name]} |
{[room.beds_details]}
|
{[room.bathroom_details]}
|
{[room.comments]} |
Indulge in an authentic Whistler getaway at the majestic Tantalus Chalet, a rustic three level log home located in the prestigious Benchlands. This classic chalet offers the warmth and charm befitting of a hallmark movie with picturesque mountain views, vaulted ceilings, open concept living and real wood fireplaces – an idyllic home base for your next family or group’s s ski, golf, or bike holiday to Whistler.
This remarkable 3700 sqft log home is the ideal sanctuary for large families featuring 5 bedrooms and multiple common areas perfect for entertaining and relaxing. As you step inside, you'll be welcomed by an abundance of natural light and the inviting embrace of a cozy wooden interior, showcasing the large kitchen, dining, open living space, powder room and expansive patio. Upstairs you will find 3 bedrooms, the primary with ensuite, and two bedrooms with a shared full bathroom and a living/workspace retreat. On the bottom floor, are the last two bedrooms with ensuites sharing an additional living room space that opens onto the second patio with a private hot tub.
With just a short walk to the shuttle or a 15 minute walk to the ski in trail, you’ll be able to quickly access the new Blackcomb gondola and if snow conditions permit, ski-home along the trail to Horstman Lane offering a 2 minute walkable route to your hot tub, to help soothe those aching muscles after your exhilarating day on the slopes. Then ease into the soft cushions on the comfortable sofas, recounting the day's adventures, or gather around the dining table with a home cooked meal prepared in the fully equipped kitchen with your nearest and dearest.
ROOMS:
- Room 1: Primary bedroom (upstairs), King bed, plenty of storage for clothes, ensuite bathroom with large bath, private patio with forest views and AC unit
- Room 2: Queen bed (upstairs) with closet for storage, TV, shared bathroom and AC unit
- Room 3: Queen bed (upstairs) with closet for storage, TV and AC unit
- Room 4: Queen bed (downstairs) with ensuite bathroom and closet for storage
- Room 5: Queen bed (downstairs) with ensuite bathroom and closet for storage
LOCATION:
This quintessential log home is located in the prestigious Benchlands on the slope side of Blackcomb Mountain, a lovely area that offers tranquility and proximity to the mountain. When looking to head to the Village, the Benchlands free shuttle bus runs every 30 minutes and is a very easy way to get around. Alternatively, the Upper Village is a 15 minute walk away down a pleasant wooded trail, and the main village is a 20 minute walk. Grocery and liquor stores are within a 12 minute walk to the Upper Village.
In the summer, bike and walking trails to Lost Lake Park and the Fairmont Golf Club are right on your doorstep.
SKI OUT:
A 15 minute walk to the slope to ski down and upload the Blackcomb gondola, or a 5 minute walk to the free shuttle. And snow conditions permitted, you can ski home on blue/green trails directly to Horstman Lane then its only a 2 minute walk to the property.
PARKING:
Free parking available on-site. The driveway can accommodate up to 3 vehicles.
Other features you'll love:
- Majestic and classic "Whistler ski chalet" style 5 bedroom and 4.5 bathroom home, with large log posts, floor-to-ceiling windows and glass doors showcase the stunning mountain views
- Fully equipped kitchen with modern appliances, perfect for home cooking and entertaining
- Private Jacuzzi hot tub
- 3 wood fireplaces (available fall/winter/spring)
- Private patios with mountain views
- Private garage for secure bike and ski storage
- 2 dedicated workspace areas
- 3 living area/TV spaces
- Complimentary body wash, shampoo, and conditioner
- Laundry closet with full capacity washer and dryer
- Exclusive discount codes for ZenAway guests on rentals and activities in Whistler
- Detailed Guidebook with local activity/dining recommendations.
Other things to note:
- A member of our team will meet you at the property for Check-In to show you a few key pieces of information about the home. Check-In times are between 4pm - 7pm. A $75 late Check-In fee will apply if guests Check-In between 7pm - 9pm. No Check-Ins past 9pm.
This remarkable 3700 sqft log home is the ideal sanctuary for large families featuring 5 bedrooms and multiple common areas perfect for entertaining and relaxing. As you step inside, you'll be welcomed by an abundance of natural light and the inviting embrace of a cozy wooden interior, showcasing the large kitchen, dining, open living space, powder room and expansive patio. Upstairs you will find 3 bedrooms, the primary with ensuite, and two bedrooms with a shared full bathroom and a living/workspace retreat. On the bottom floor, are the last two bedrooms with ensuites sharing an additional living room space that opens onto the second patio with a private hot tub.
With just a short walk to the shuttle or a 15 minute walk to the ski in trail, you’ll be able to quickly access the new Blackcomb gondola and if snow conditions permit, ski-home along the trail to Horstman Lane offering a 2 minute walkable route to your hot tub, to help soothe those aching muscles after your exhilarating day on the slopes. Then ease into the soft cushions on the comfortable sofas, recounting the day's adventures, or gather around the dining table with a home cooked meal prepared in the fully equipped kitchen with your nearest and dearest.
ROOMS:
- Room 1: Primary bedroom (upstairs), King bed, plenty of storage for clothes, ensuite bathroom with large bath, private patio with forest views and AC unit
- Room 2: Queen bed (upstairs) with closet for storage, TV, shared bathroom and AC unit
- Room 3: Queen bed (upstairs) with closet for storage, TV and AC unit
- Room 4: Queen bed (downstairs) with ensuite bathroom and closet for storage
- Room 5: Queen bed (downstairs) with ensuite bathroom and closet for storage
LOCATION:
This quintessential log home is located in the prestigious Benchlands on the slope side of Blackcomb Mountain, a lovely area that offers tranquility and proximity to the mountain. When looking to head to the Village, the Benchlands free shuttle bus runs every 30 minutes and is a very easy way to get around. Alternatively, the Upper Village is a 15 minute walk away down a pleasant wooded trail, and the main village is a 20 minute walk. Grocery and liquor stores are within a 12 minute walk to the Upper Village.
In the summer, bike and walking trails to Lost Lake Park and the Fairmont Golf Club are right on your doorstep.
SKI OUT:
A 15 minute walk to the slope to ski down and upload the Blackcomb gondola, or a 5 minute walk to the free shuttle. And snow conditions permitted, you can ski home on blue/green trails directly to Horstman Lane then its only a 2 minute walk to the property.
PARKING:
Free parking available on-site. The driveway can accommodate up to 3 vehicles.
Other features you'll love:
- Majestic and classic "Whistler ski chalet" style 5 bedroom and 4.5 bathroom home, with large log posts, floor-to-ceiling windows and glass doors showcase the stunning mountain views
- Fully equipped kitchen with modern appliances, perfect for home cooking and entertaining
- Private Jacuzzi hot tub
- 3 wood fireplaces (available fall/winter/spring)
- Private patios with mountain views
- Private garage for secure bike and ski storage
- 2 dedicated workspace areas
- 3 living area/TV spaces
- Complimentary body wash, shampoo, and conditioner
- Laundry closet with full capacity washer and dryer
- Exclusive discount codes for ZenAway guests on rentals and activities in Whistler
- Detailed Guidebook with local activity/dining recommendations.
Other things to note:
- A member of our team will meet you at the property for Check-In to show you a few key pieces of information about the home. Check-In times are between 4pm - 7pm. A $75 late Check-In fee will apply if guests Check-In between 7pm - 9pm. No Check-Ins past 9pm.
Amenities
- Safety Features
- Carbon Monoxide Detector
- Fire Extinguisher
- Smoke Detector
- Suitability
- Pets Not Allowed
- Free Parking
- Fireplace
- Decked area
- Entertainment
- Television
- Satellite or Cable
- Pool/Spa
- Hot Tub
- Kitchen and Dining
- Kitchen
- Dining Area
- Refrigerator
- Coffee Maker
- Microwave
- Dishwasher
- Dishes Utensils
- Toaster
- Oven
- Fridge
- Freezer
- Kettle
- Cooking Basics
- Coffee
- Amenities
- Internet
- Washer
- Dryer
- Hair Dryer
- Iron Board
- Location Types
- Mountain View
- Checkin Available
- Checkout Available
- Not Available
- Available
- Checkin Available
- Checkout Available
- Not Available
Seasonal Rates (Nightly)
Select number of months to display:
by {[review.guest_name]} on {[review.creation_date]}
Rooms Details
| Room | Beds | Baths | Comments |
|---|---|---|---|
| {[room.name]} |
{[room.beds_details]}
|
{[room.bathroom_details]}
|
{[room.comments]} |



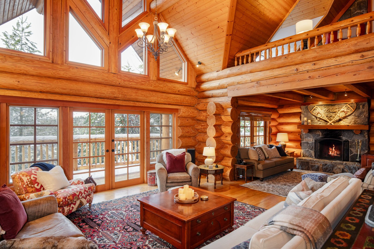
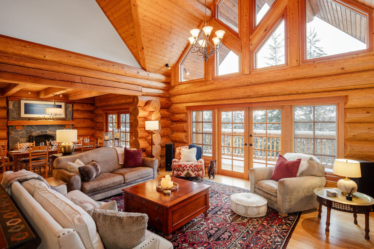
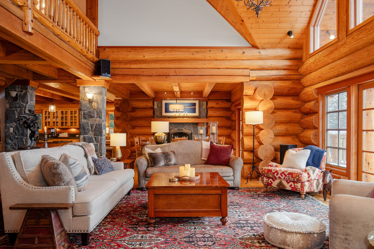
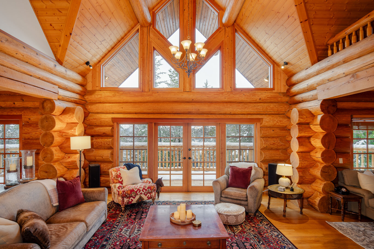
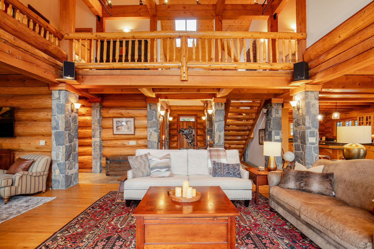
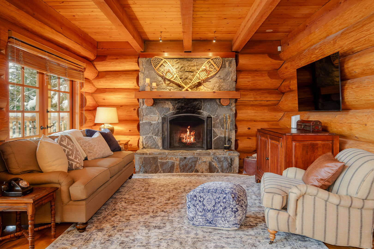
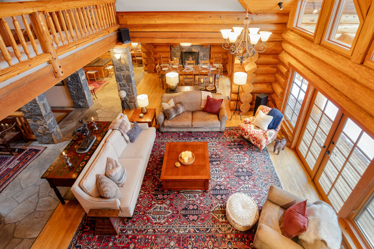
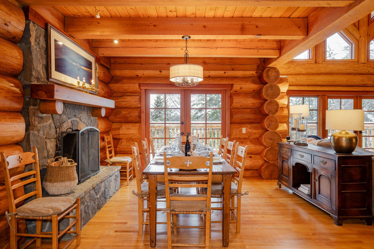

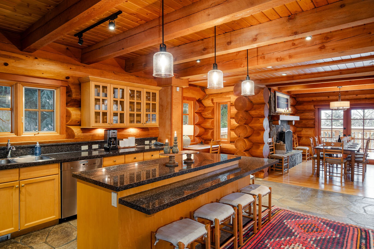
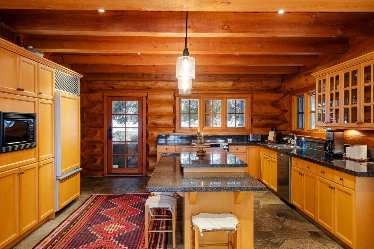
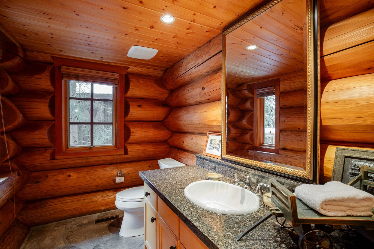
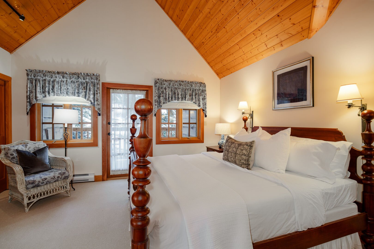
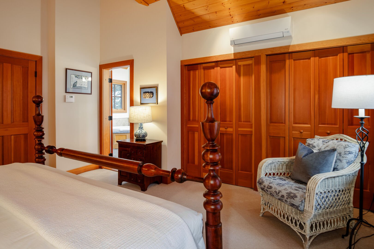
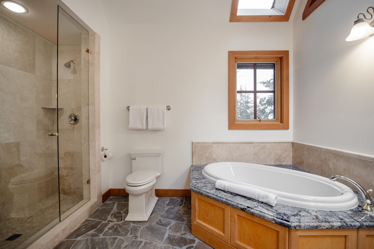
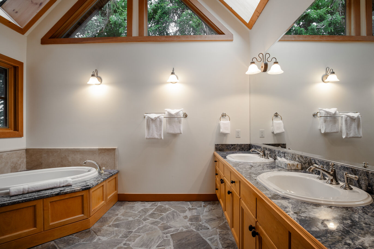
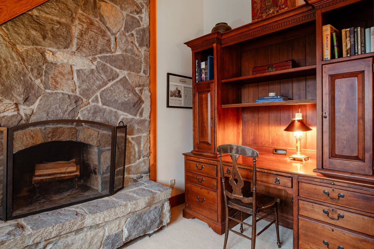
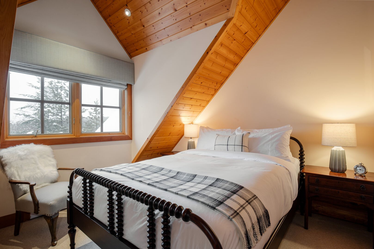
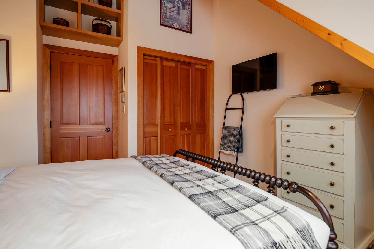
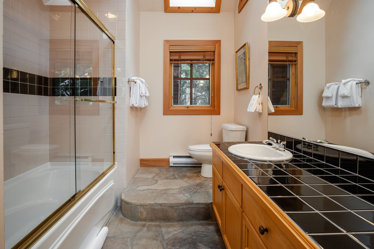
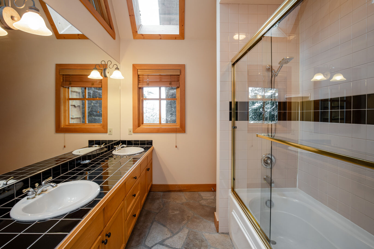
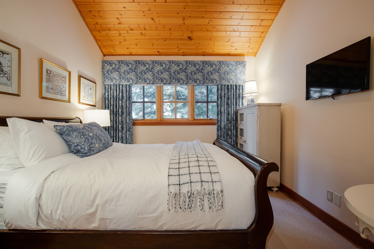
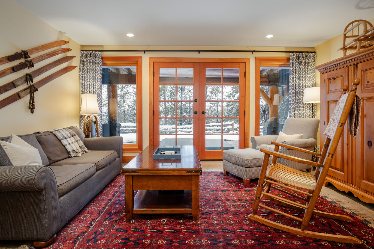
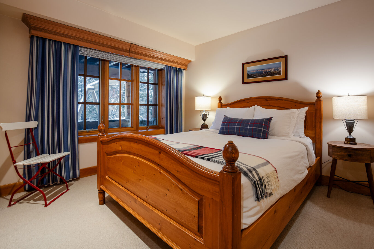
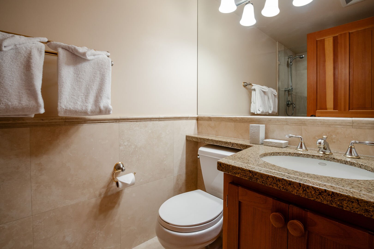
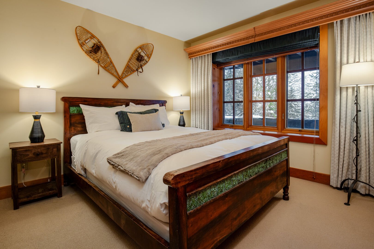
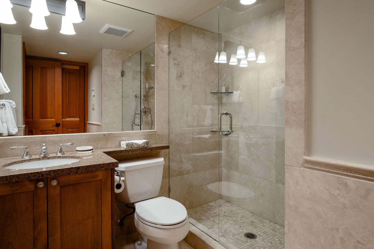
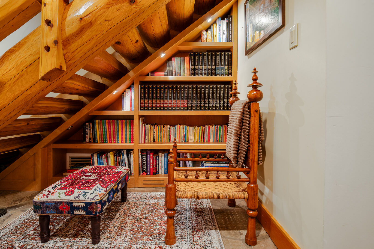
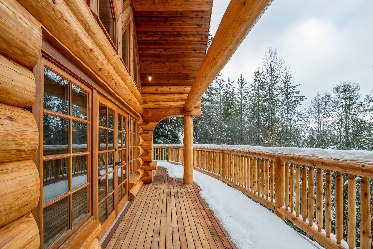
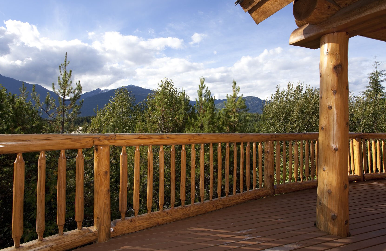
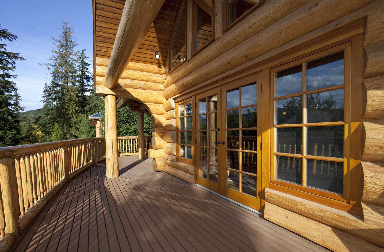
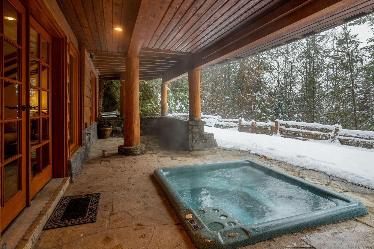
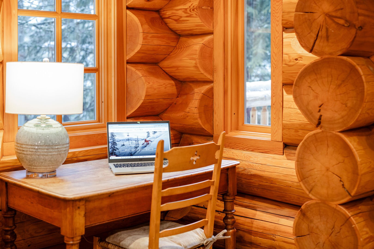
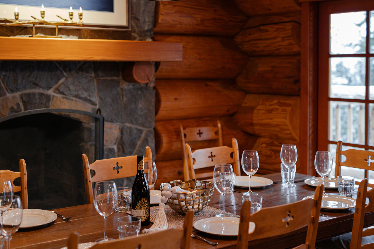
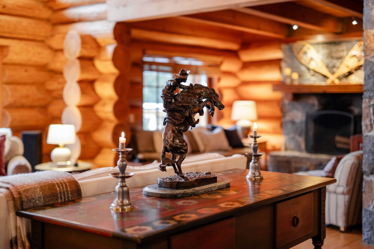
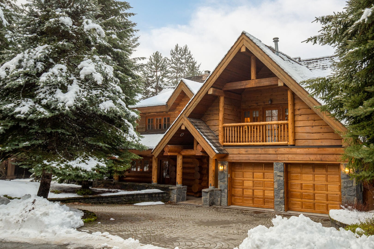
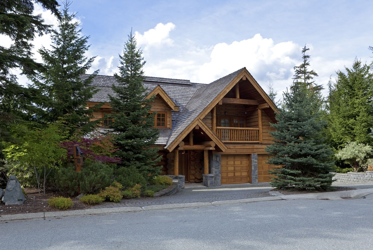
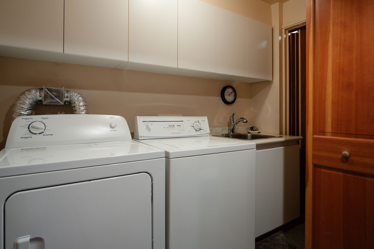






































 Secure Booking Experience
Secure Booking Experience